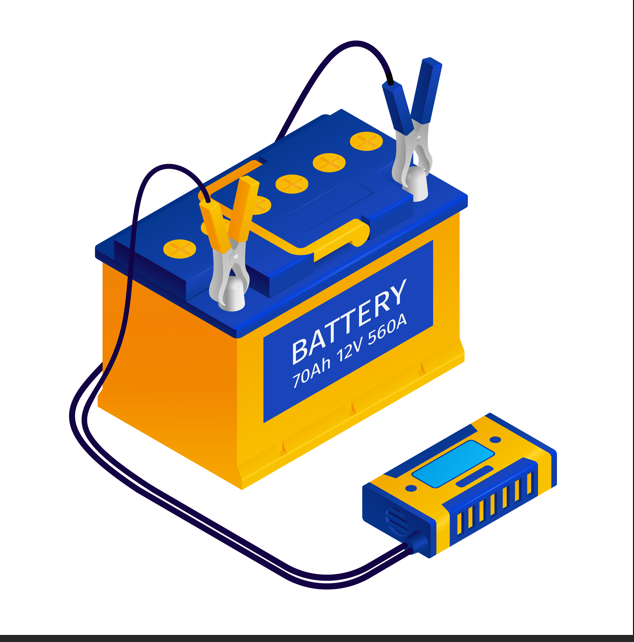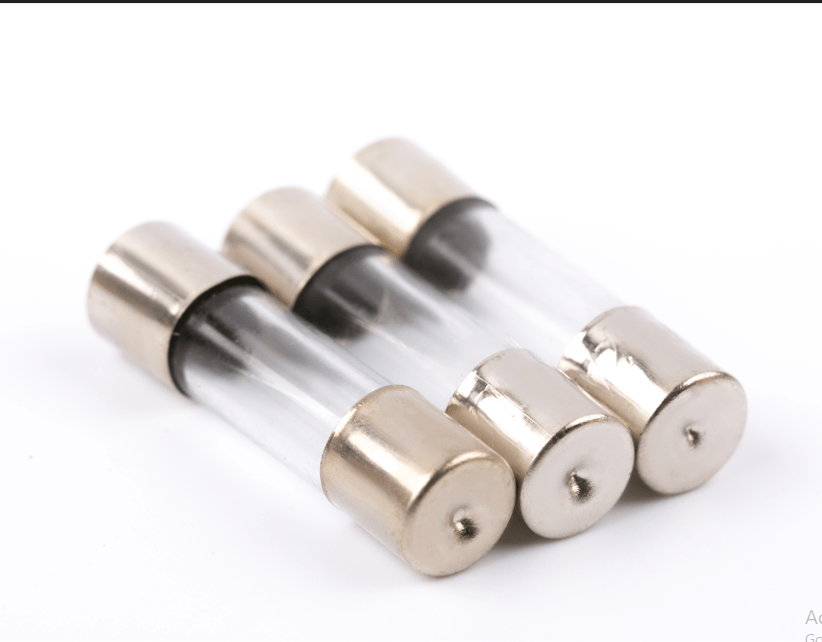
Table of Contents
ToggleStep for carried out estimate in Home wiring
Wiring layout: Prepare building plan on a suitable scale and mark electrical points, switch boards, main board, meter board, distribution board etc. on the plan using specified symbols. The path of wiring showing connection to each point is marked by a little thick line.
Calculation of total connected load: The total connected load and hence the total current is calculated for deciding the cable size, rating of main switch board and distribution board.
Selection of Main Switch: Once the connected load is calculated, the main switch can be conveniently selected from the available standard switch list.
Selection of Main Distribution Board: The Main Distribution Board is a fuse box or MCB box where different sub-circuits are terminated. Numbers of sub-circuits are decided based on the total connected load or total number of points.
Assumptions: the conditions which are not specified in the question may be assumed conveniently. Eg:- location of main switch board, switch boards, height of building(if not specified)
Calculation of length of conduit: To avoid duplicity in calculating the length of conduit pipe, this may be calculated in three stages. A) The conduit installed from switch board up to horizontal run (HR) including from main switch or DB to HR. B) The conduit on walls running parallel to the floor ie, the HR below ceiling. C) The conduit installed between HR and ceiling, along ceiling and ceiling to last point on HR.The total length of conduit is calculated by adding the length of conduit obtained from the three stages and including 10% wastage.
Calculation of length of phase wire and neutral wire: The phase wire and neutral wire is calculated sub-circuit wise. Once it is calculated, wastage of 15% is included.
Calculation of length of earth wire: The earth wire is run along the conduit. The calculations are carried out in length but it is converted in to weight while preparing material table.
Preparing Material Table: The material table should be prepared with complete specification of each item.
Selection and rating of Main switch board and MCB
We have divided Home wiring circuit into sub circuit as per load calculation. We have divided into 4 sub circuit. Put separate sub circuit for 15A socket. We understand by taking one example.
- Load in sub-circuit No. 1
Light point = 2 x 60 = 120 W
Fan point = 2 x 60 = 120 W
5A socket = 4 x 100 = 400 W
Total connected load = 640 W
2. Load in sub-circuit No. 2
Light point = 5 x 60 = 300 W
Fan point = 2 x 60 = 120 W
5A socket = 2 x 100 = 200 W
Total connected load = 620 W
3. Load in sub circuit No. 3
Light point = 2 x 60 = 120 W
Fan point = 3 x 60 = 180 W
5A socket = 3 x 100 = 300 W
Total connected load = 600 W
4. Load in Sub circuit No.4
15A socket- 1 No
Total connected load-1000 W
We have calculate total load and total Amp for home
Total connected load on all four sub-circuits in the Home = 640 + 620 + 600 + 1000 = 2860
Total load in Amp = 2860 / 230 = 12.43 A
If all points are put on 12.43 A have to be carried. Considering future requirements, an iron clad main switch of 30 A, 250 V is suggested.
All sub circuit require 6 A MCB for better protection.
Fittings and Accessories for Home wiring
A ceiling rose or any other attachment shall not be used on a circuit, the voltage of which normally exceeds 250 V.
Each 15 A socket outlet provided in building for the use of domestic appliances such as AC, water cooler etc.
Each socket outlet shall be controlled by a switch which shall preferably be located immediately adjacent thereto or combined therewith.
Ordinary socket outlet may be fixed at any convenient place at a height above 20 cm from the floor level. In a situation where the socket outlet is accessible to children, socket outlet which automatically gets screened by the withdrawal of plug is preferable.
In an earthed system of supply, a socket outlet with plug shall be three pin types with third terminal connected to earth.
All lamps unless otherwise required and suitably protected, shall be hung at a height of not less than 2.5 m above floor level.
Unless otherwise specified, the clearance between the bottom most point of the ceiling fan and the floor shall be not less than 2.4 m. the minimum clearance between the ceiling and the plane of the blade shall be not less than 30 cm.
How to provide distribution of Main Supply
There shall be circuit breaker or a linked switch with fuse on each live conductor of the supply mains at the point of entry. The main switch shall be easily accessible and shall be situated near to the termination of service line.
Branch distribution board shall be provided with a fuse or a miniature circuit breaker (MCB) or both of adequate rating / setting.
Light and fans may be wired on a common circuit. Such sub-circuit shall not have more than a total of 10 points of light, fan and 5 A socket outlets. The load of such circuit shall be restricted to 800 Watts. Power sub-circuit shall be designed according to the load but in no case shall there be more than two 15 A outlets on each sub-circuit.
The load on any low voltage sub circuit shall not exceed 3000 Watts. In case of new installation, all circuits and sub-circuits shall be designed by making a provision of 20% increase in load due to any future modification.
The distribution fuse board shall be located as near as possible to the centre of the load. These shall be fixed in suitable stanchion or wall and shall not be more than 2 m from the floor level.
All conductors shall be of copper or aluminium. Conductor for final sub-circuit of fan and light wiring shall have a nominal cross sectional area not less than 1 Sq. mm copper and 1.5 Sq. mm aluminium. The cross sectional area for power wiring shall be not less than 2.5 Sq. mm copper, 4 Sq. mm aluminium. The minimum cross sectional area of conductors of flexible cord shall be 0.5 Sq. mm copper.
Best Home wiring procedure
Balancing of circuit in 3 phase installation shall be planned before hand. It is recommended that all socket outlets in a room are connected to one phase.
Power sub-circuits of home wiring shall be kept separate and distinct from light and fan subcircuit. All wiring shall be on the distribution system with main and branch distribution boards convenient physical and electrical load centres.
It is recommended to provide at least two lighting sub-circuits in each house. Separate lighting circuits be utilized for all external lightnings of steps, walkways, porch, car park terrace etc. with two way switch control.
Whatever the load to be fed is more than 1 kW, it shall be controlled by an isolator switch or MCB
Switch boards shall not be erected above gas stove or sink or within 2.5 m of any washing unit in the washing room.
A switch board shall not be installed at height less than 1.25 m from floor level, unless the front of the switch board is completely enclosed by a door.
Energy meters shall be installed at a height where it is convenient to note the meter reading and it should preferably not be installed at a height not less than 1 m from the ground.



Pingback: Home electrical wiring cost in USA
Your point of view caught my eye and was very interesting. Thanks. I have a question for you.